
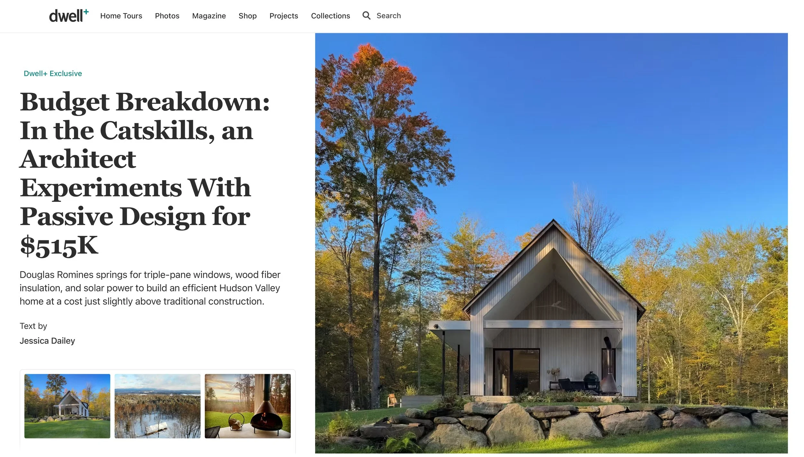









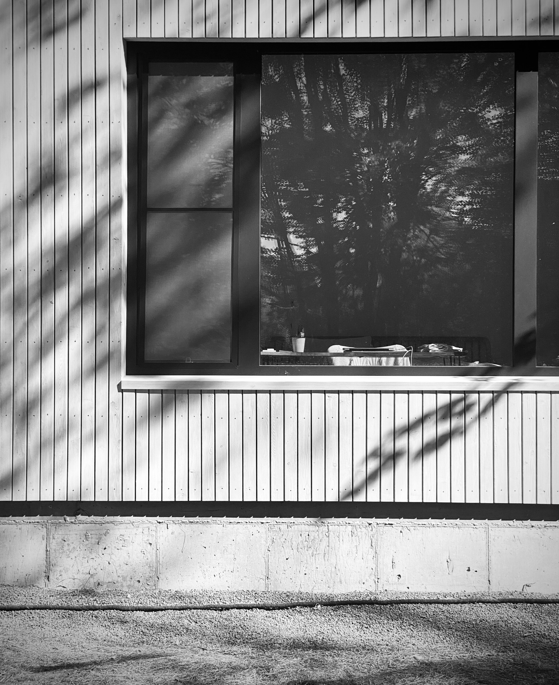
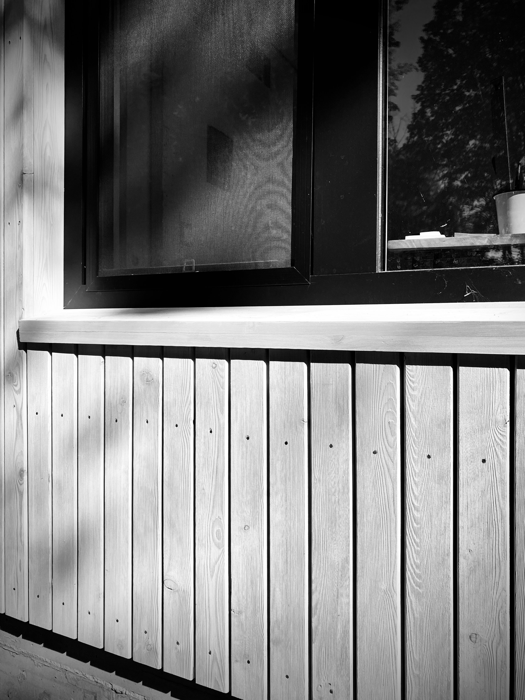

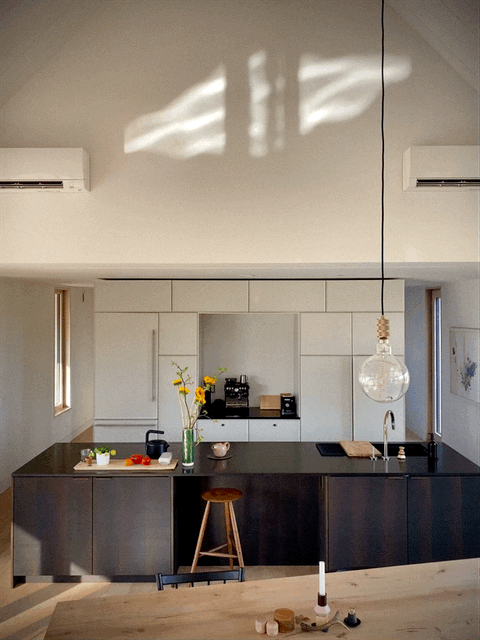
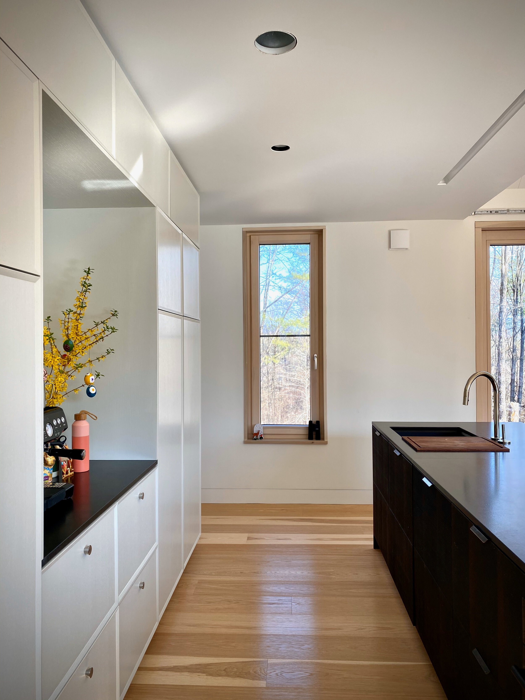



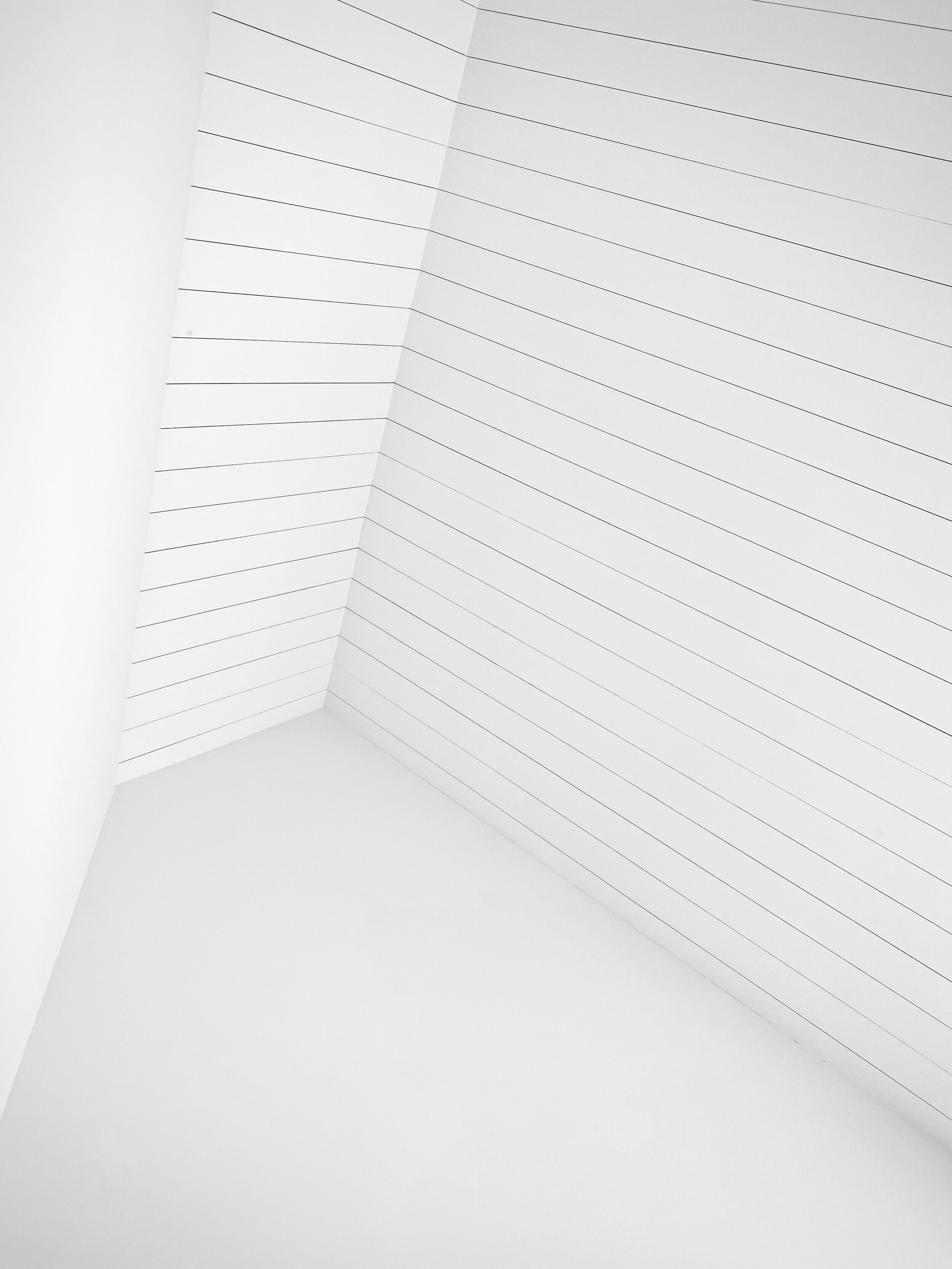
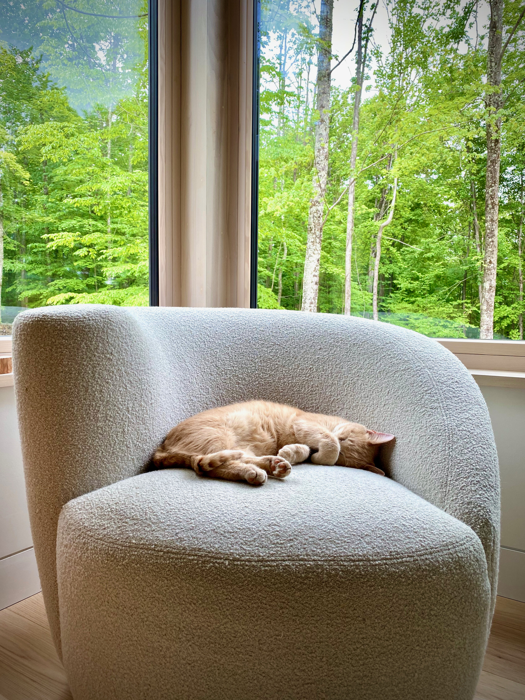

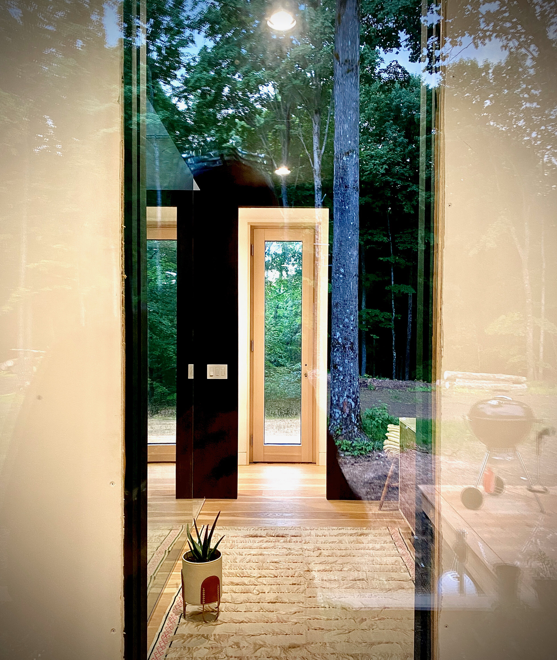
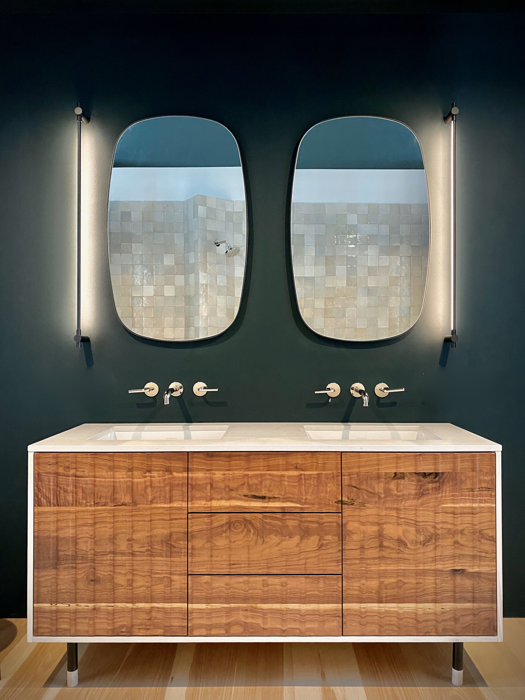
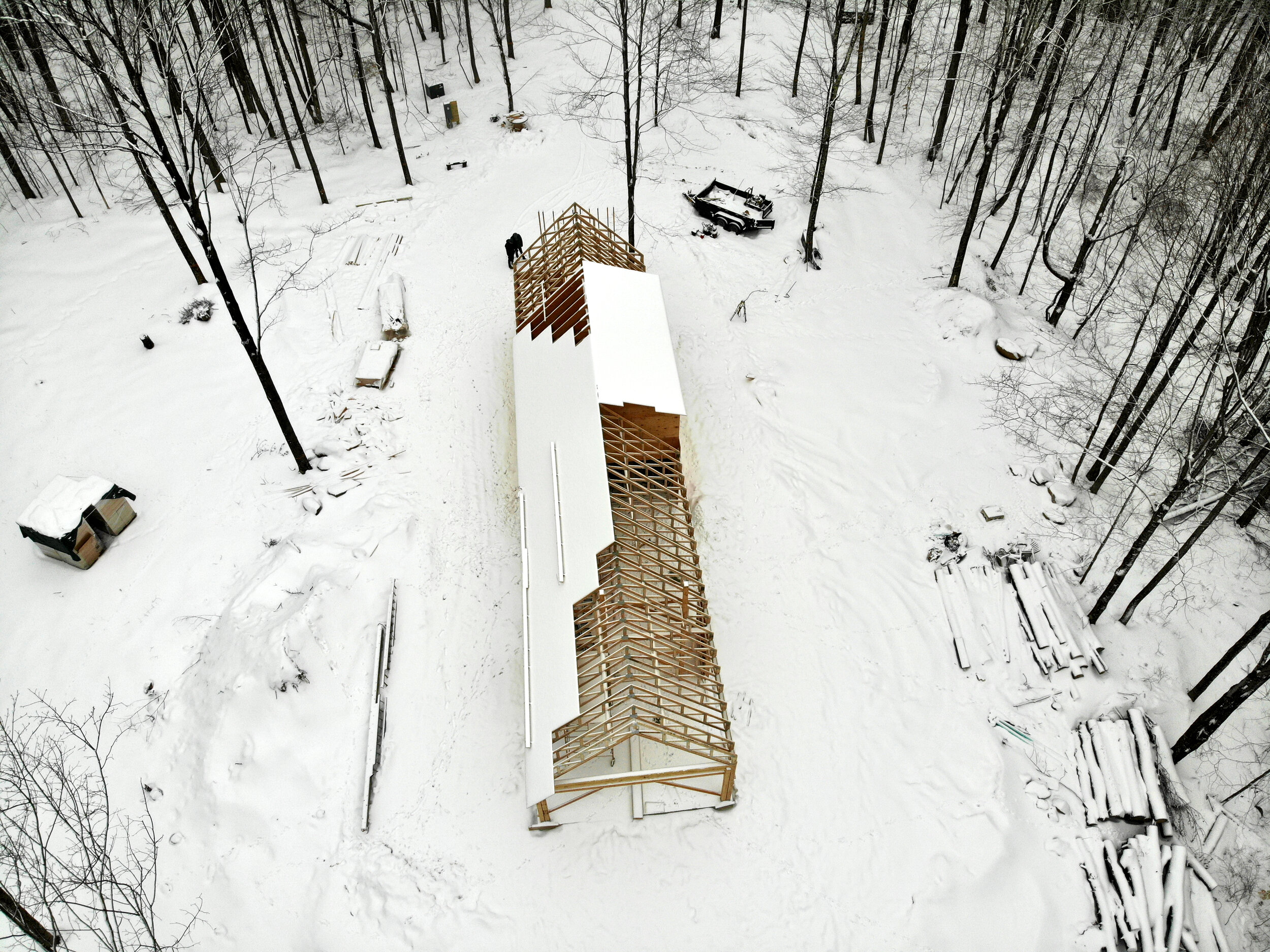

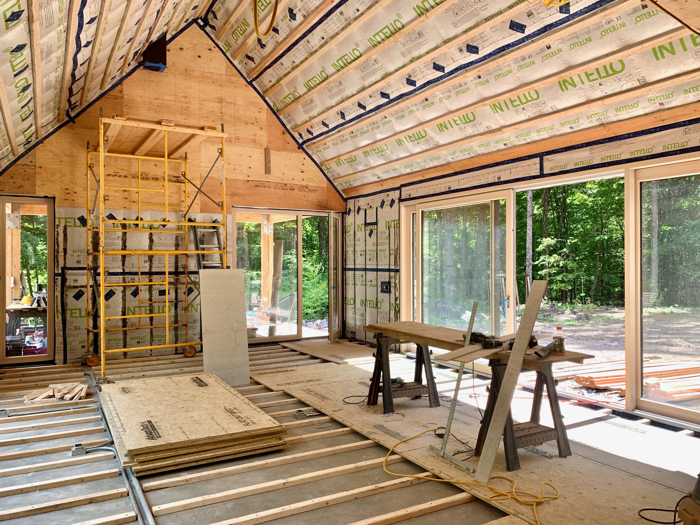
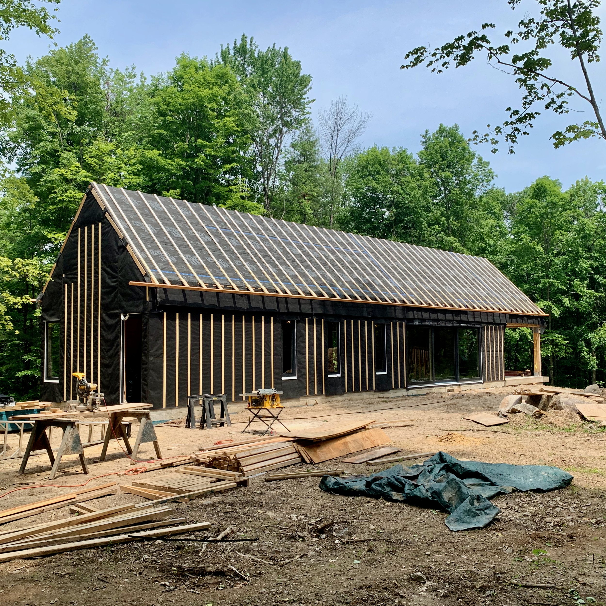
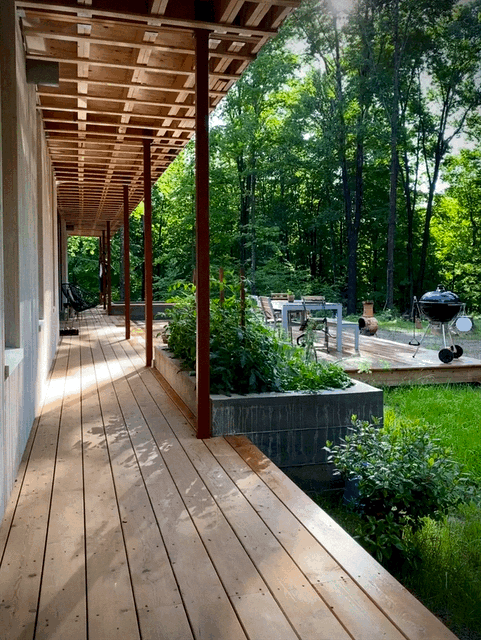

Project Team: Romines Architecture | Kent Nash, structural engineer | Dionis Vallee, General Contractor
Situated in the lower Hudson Valley along the northern base of the Shawangunk ridge, this single-family residence explores the traditional vernacular of north east Appalachia as interpreted through the modern lens of design, living, energy efficient and healthy construction. Viewed as an opportunity to experiment while on a limited budget, the home provides a rural retreat as well as long-term family home. Constructed following Passivhaus principles and technology, the structure is solely electric powered with PV’s sized to the actual metered electric loads. The design deploys natural materials (such as wood fiber continuous insulation), heat exchanged ventilation, a tight building envelope (.4 ACH/50), triple glazed wood framed windows, renewable resource wood timbers, and high R value walls and roof to deliver balanced light filled space that easily maintains comfort levels year round with minimal energy use and a small carbon footprint for the future.
