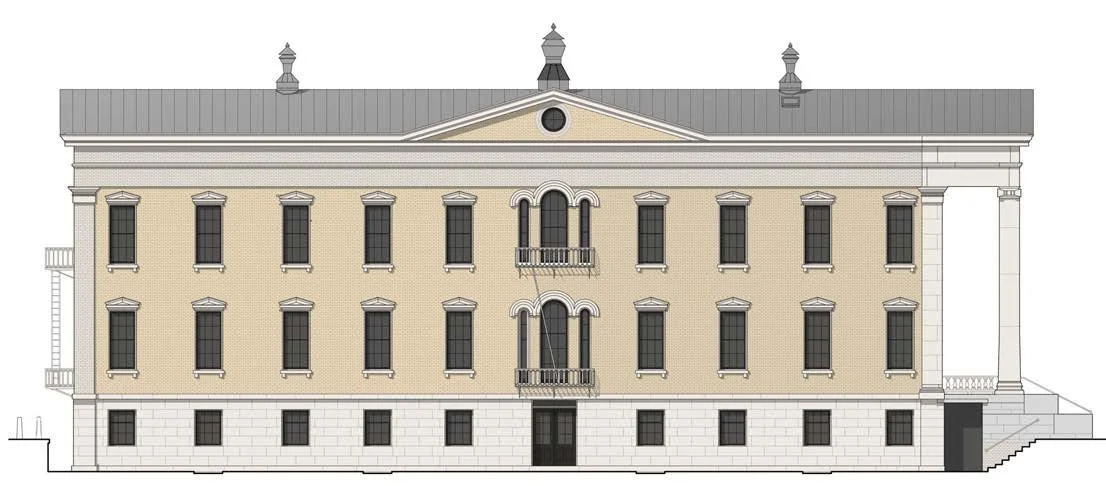






Location: Staten Island, New York
Client :NYC Department of Design and Construction
Project Team:
Frederic Schwartz Architects, Architect | Li-Saltzman, Historic Preservation Consultant | URS Corporation, Structural & MEP Engineer | Nancy Owens Studio Landscape Architect
Awards:
New York Landmarks Conservancy Lucy G. Moses Award in Historic Preservation
Project Description :
Building E was designed and constructed in 1880 is the easternmost “bookend” of a picturesque array of Greek Revival style buildings located within the 83-acre Snug Harbor Cultural Center. It was one of the first buildings in New York City to be designated as a Landmark by the Landmarks and Preservation Commission. This restoration project for NYC DDC was directly overseen by Douglas Romines, who served as Senior Architect and Project Manager for the project at Frederic Schwartz Architects. Scope of work entailed a complete restoration of the building envelope.
