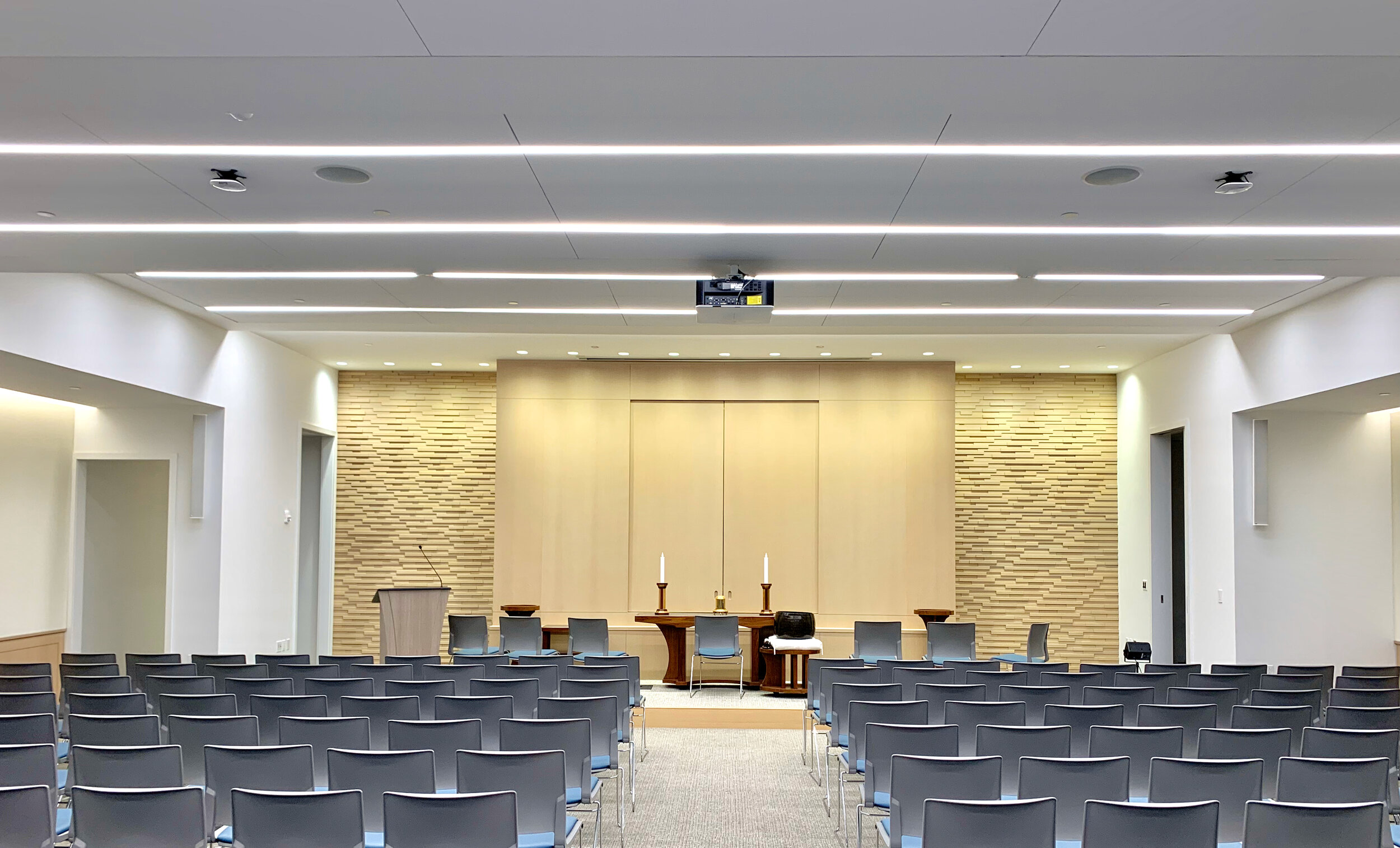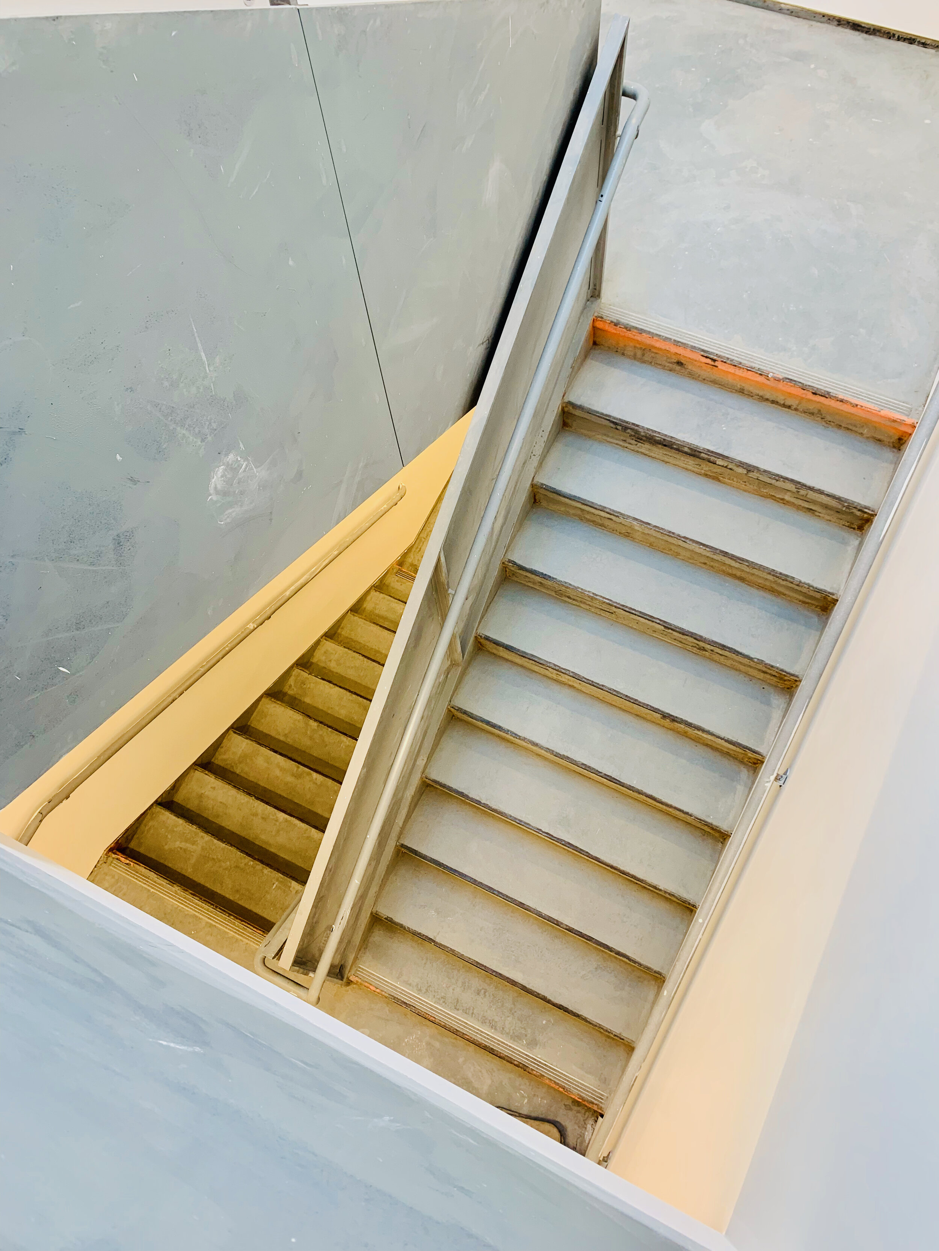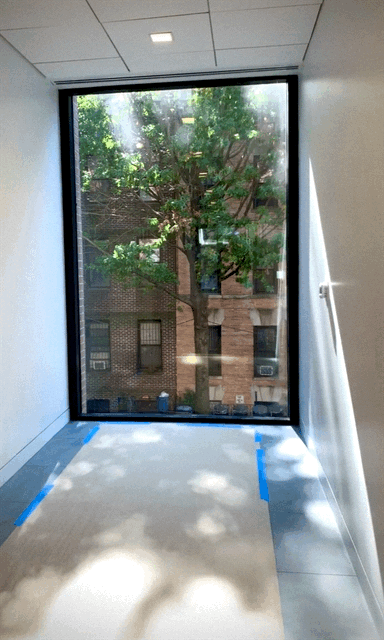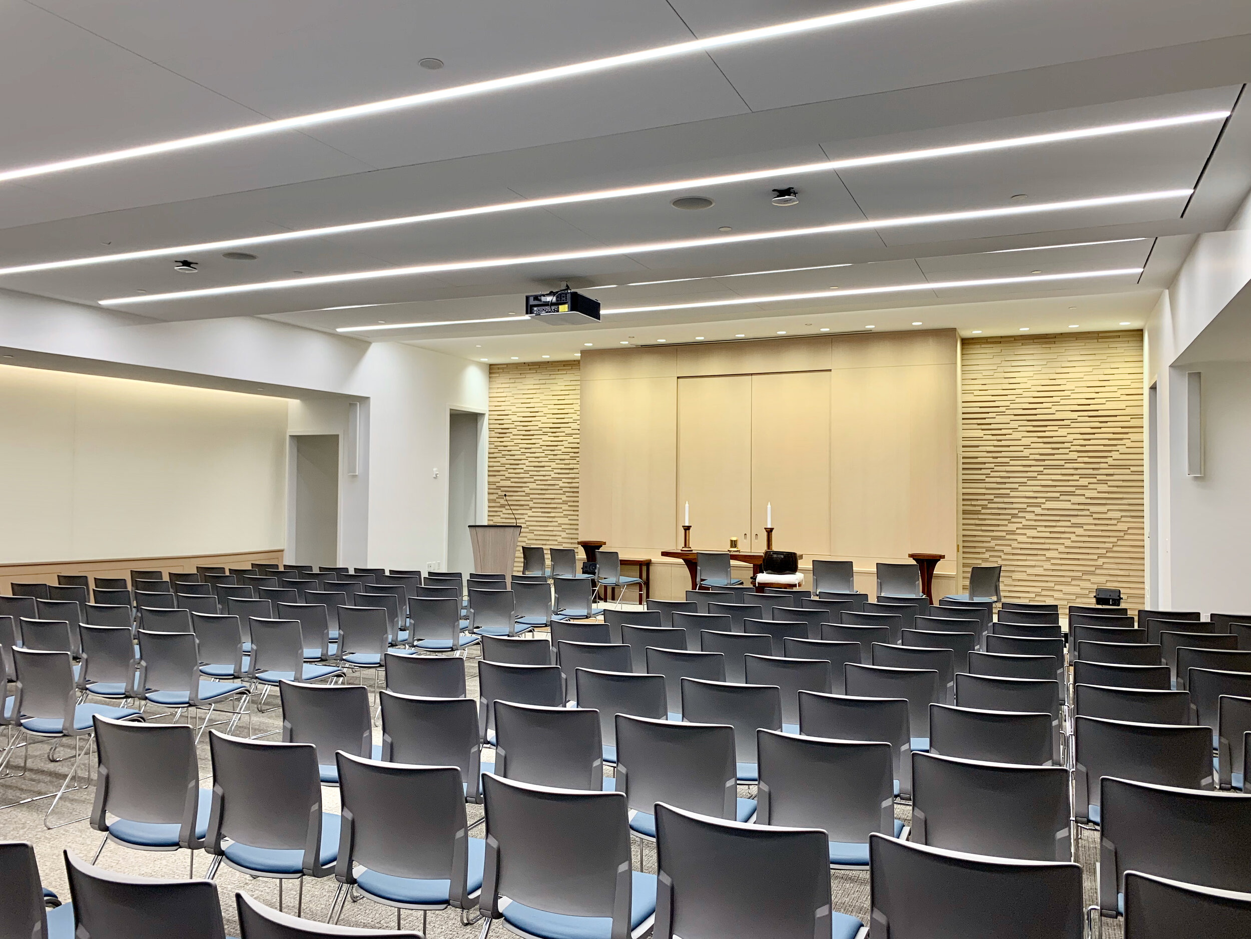









Location: Brooklyn, New York
Client: Soka Gakkai International USA (SGI-USA)
Project Team: Rollmann Architecture, Architect | ROMINES Architecture, Consulting Architect | Thornton Tomasetti, Structural Engineer | Cosentini Associates, MEP Engineer
Awards: Winner, Invited Competition
This 13,000sf ground-up community facility in Boerum Hill was designed for SGI-USA, a Buddhist organization dedicated to a mission of promoting the value of peace, culture and education. The project incorporates a number of flexible multi-use spaces (designed for worship, lectures and other cultural events), as well as a bookstore, offices, pantries, bathrooms and multiple outdoor terraces. The modern exterior design for this new four-story brick-clad structure integrates the new building within the context of its residential neighborhood.
