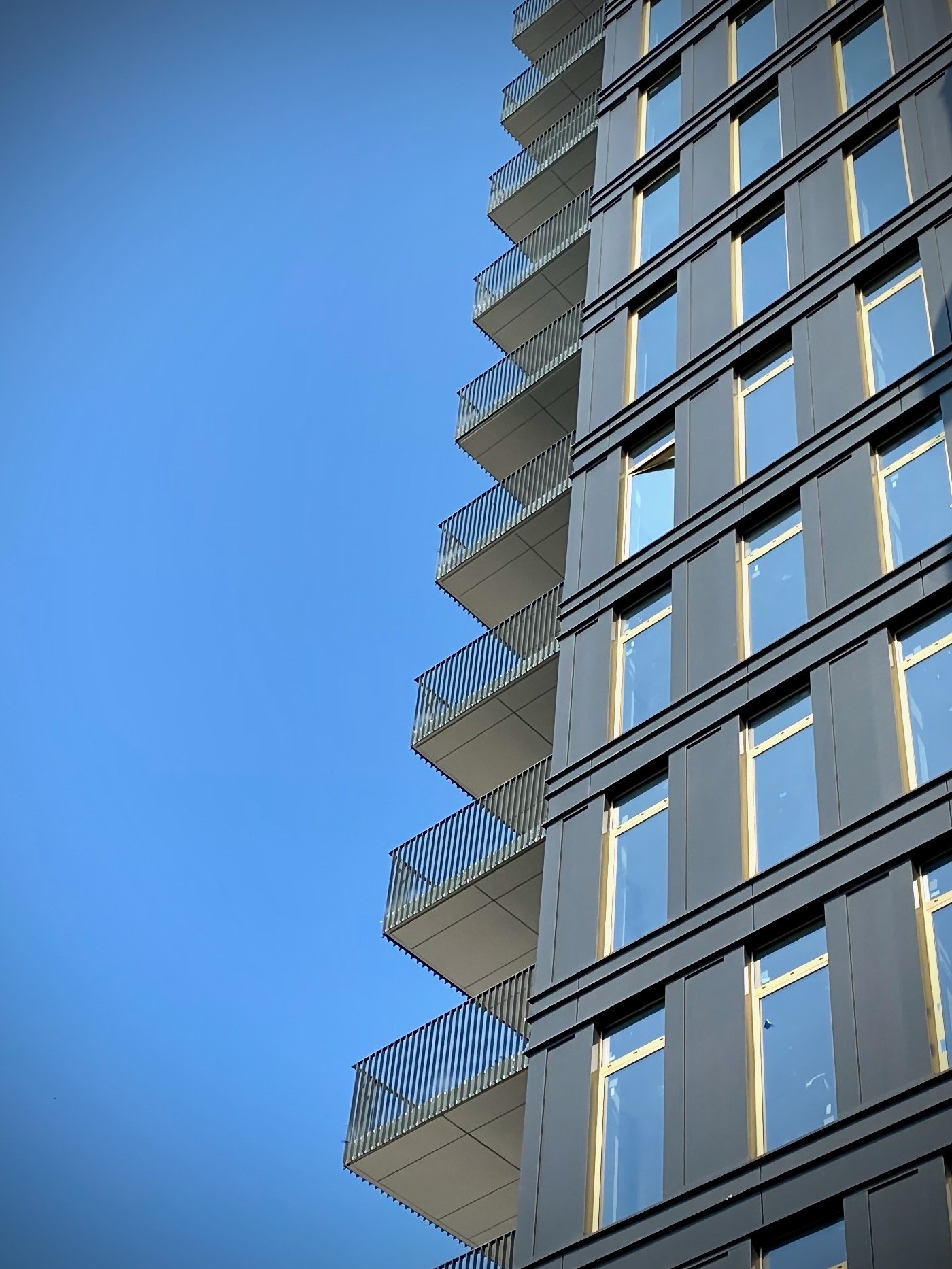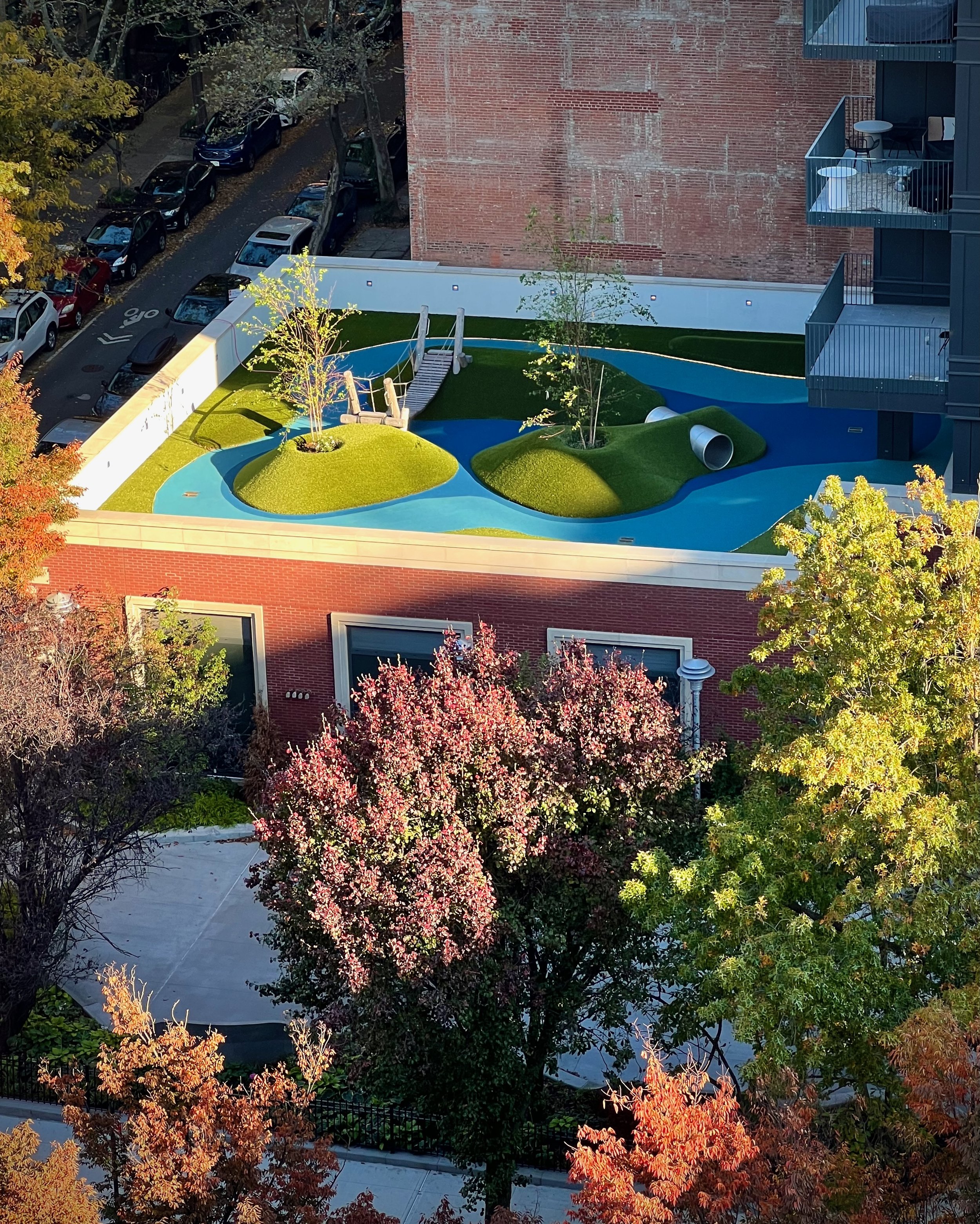













5 RIVER PARK
Location: Cobble Hill, Brooklyn
Team: Romines Architecture, Architecture + Interiors | DSLV, FF&E | WSP, structure | Consenting, MEP
With stunning views of Brooklyn and Manhattan, this 25 custom unit residential development with shared parking and ample amenities spaces emerges as a cross pollination of contemporary living nestled within the historic Cobble Hill neighborhood of Brooklyn. ROMINES Architecture created a unique architectural design and interior environment inspired by the context yet modern in spirit. Our approach combines traditional materials such as brick, limestone and ornamental metalwork with contemporary detailing, and open plans yielding expansive family living.
