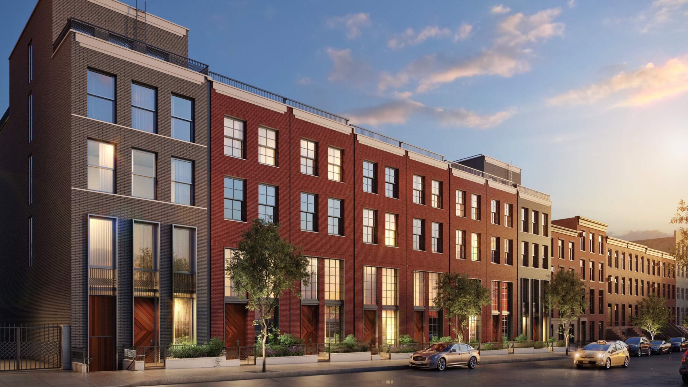
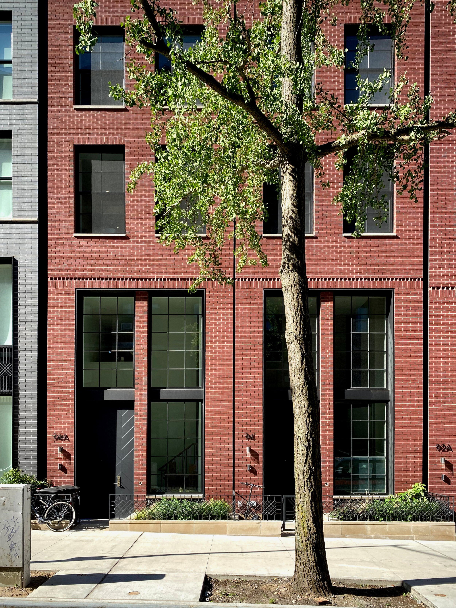
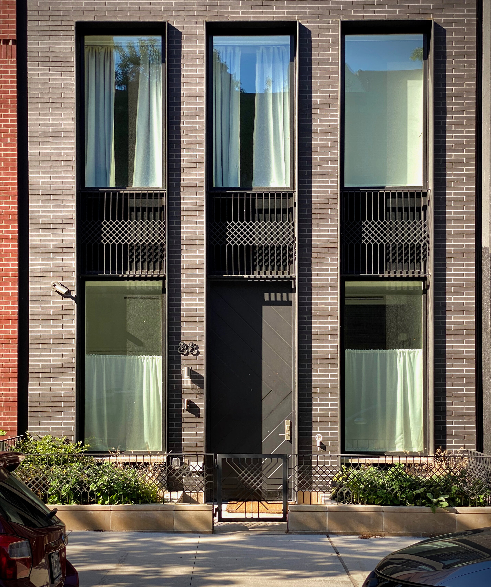
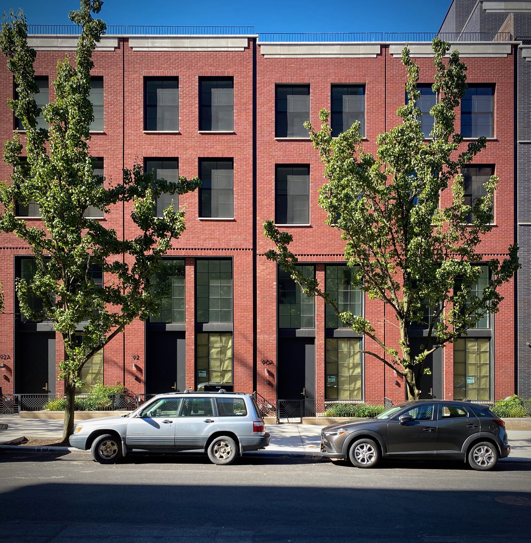
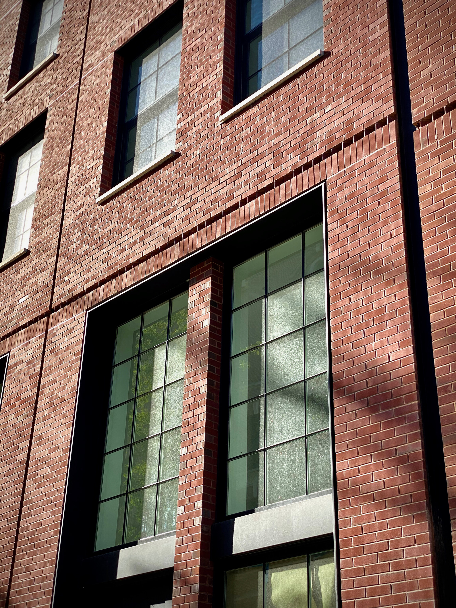
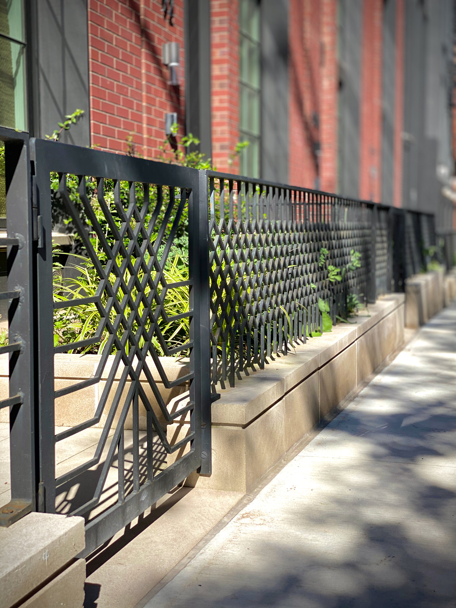
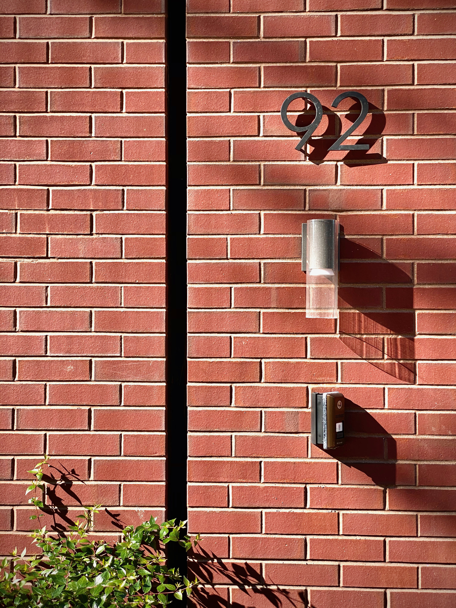



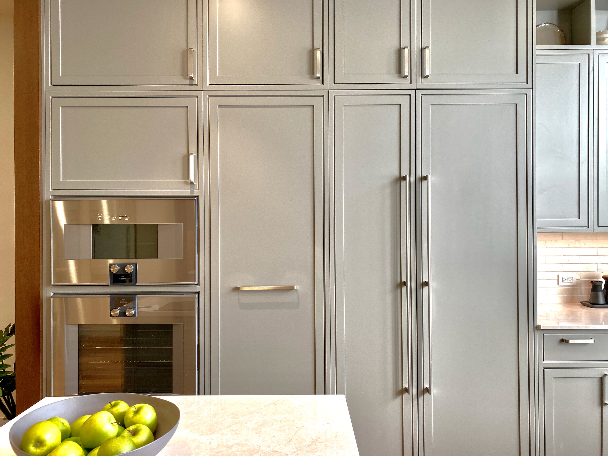

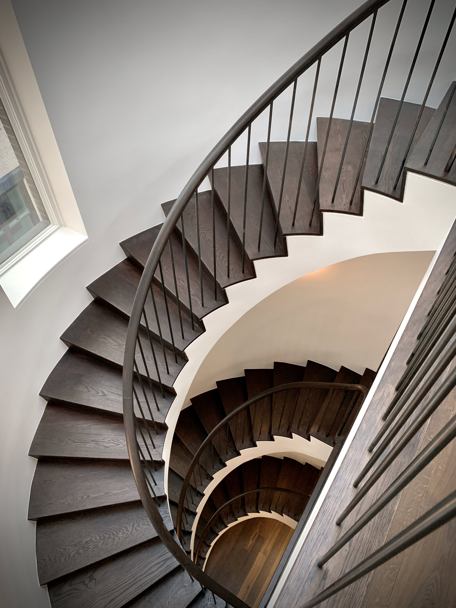
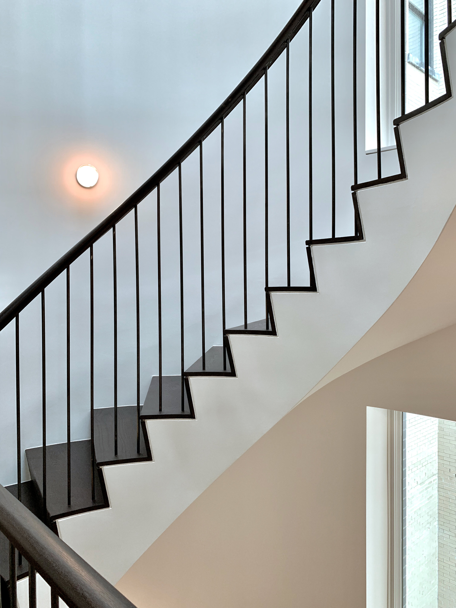
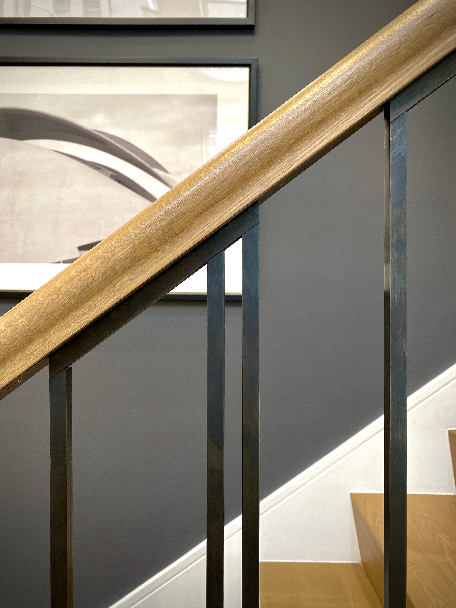
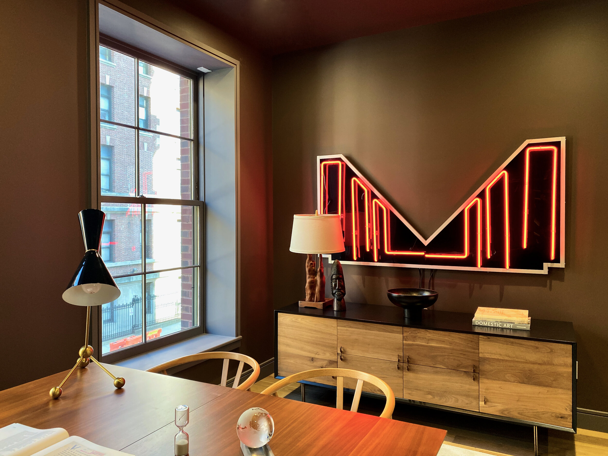
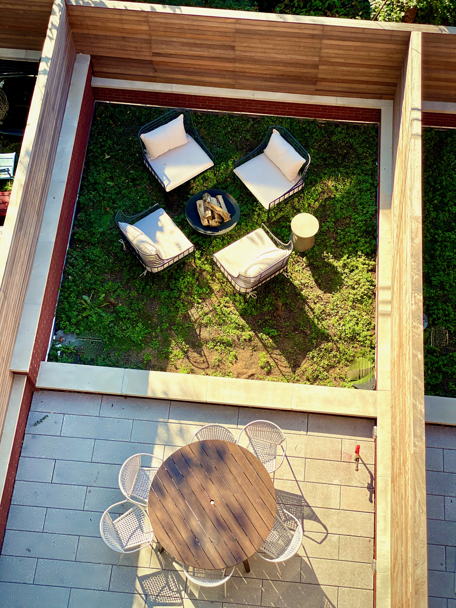






Location: Brooklyn, New York
Client: Fortis Property Group
Project Team: ROMINES Architecture, Architect | Rodkin Cardinale, MEP Engineer | WSP Group, Structural Engineer | RA Consultants, SOE Engineer | Williams NY, Marketing | dslv, Decor
This 50,000-square-foot residential development introduces eight ground-up townhomes that reinterpret the classic Brooklyn townhouse through a contemporary design lens. ROMINES Architecture provided full architectural and interior design services, crafting a cohesive and refined approach that blends traditional materials with modern detailing.
Each residence is thoughtfully organized around an open-plan ground level that seamlessly connects the entry, kitchen, dining area, and a dramatic double-height living space, extending into a private rear garden. Upper floors offer spacious bedrooms and flexible living spaces, while accessible roof terraces provide additional outdoor environments and city views.
The design emphasizes timeless proportions, fine craftsmanship, and a livable elegance tailored for modern family life and long-term adaptability. Together, these homes form a unified streetscape that brings a fresh architectural rhythm to a historic block in Cobble Hill—at once stately and thoroughly contemporary.
